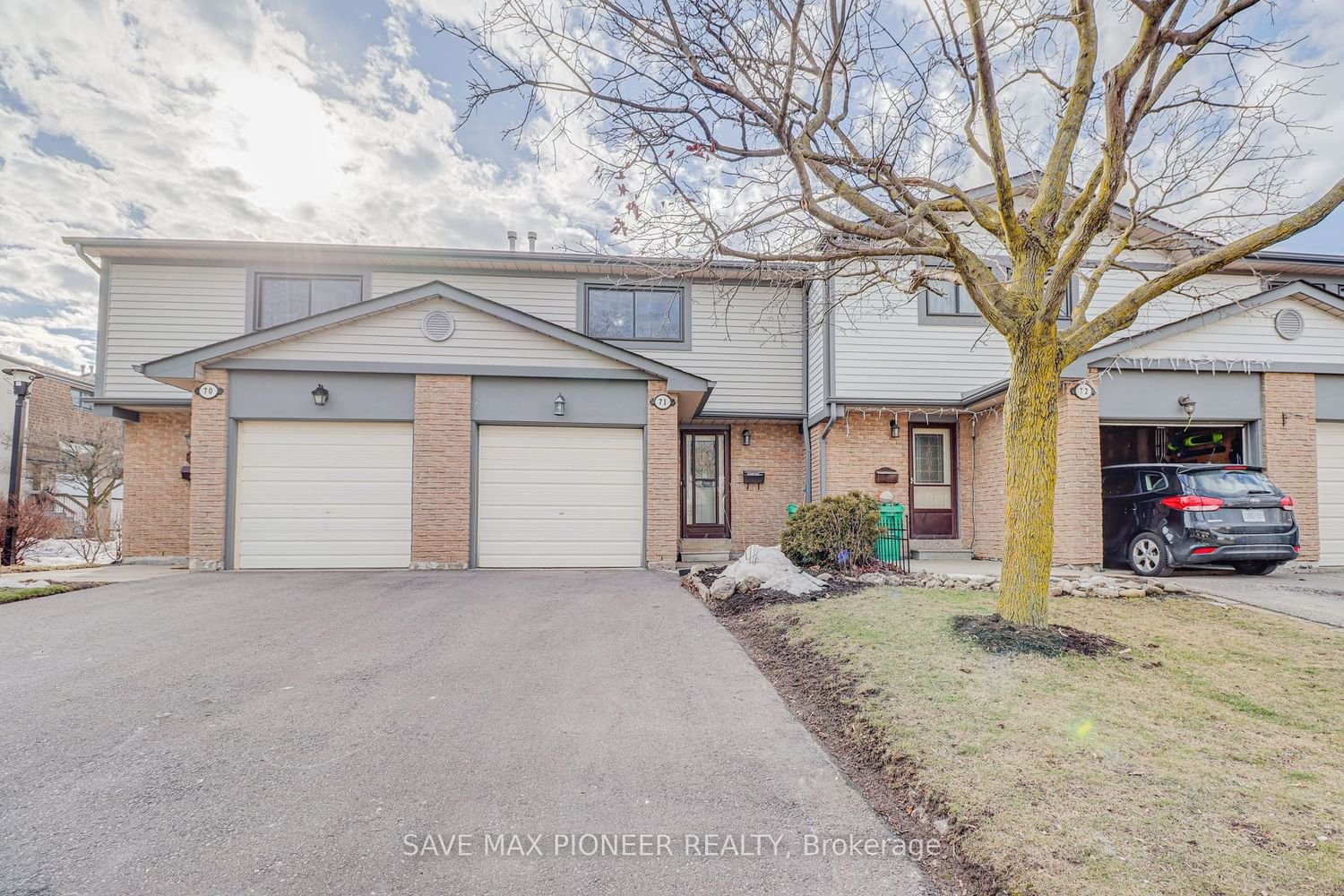$699,900
$***,***
3-Bed
2-Bath
1000-1199 Sq. ft
Listed on 2/14/24
Listed by SAVE MAX PIONEER REALTY
Location! Location! Location!!! Absolutely Gorgeous Townhouse With Finished Basement & W/O To Backyard. Located On A Quiet Court End Of Complex. A Dream Kitchen, Boasting Stainless Steel Appliances, Balances style with Convenience, Lots Of Cabinets And Quartz Counter Top. Living & Dining with Pot Lights and open layout create a welcoming ambiance, accentuated by abundant Natural Light. Three Good Size Bedrooms And 2 Full Bathrooms. Finished Basement can be used as REC Room or Home Office for Professionals. Walk To Schools, Transit & Shopping. Close To Major Transportation Routes, Hospital & Ravine With Bicycle Path. Walkout From Living Room To Fully Fenced Yard & Patio For Convenient Entertaining & BBQs. A Great Home Not To Be Missed !!!!
Maintenance fee covers Water Bill, Windows, Roof, Driveway, Common Area Grass Cutting & Snow Removal, Swimming Pool & Recreation Room.
W8066732
Condo Townhouse, 2-Storey
1000-1199
6+1
3
2
1
Attached
2
Exclusive
Central Air
Finished
N
Alum Siding, Brick
Forced Air
N
$3,268.36 (2023)
Y
PCC
146
E
None
Restrict
Icc Property Management Ltd
1
Y
Y
$503.35
Bbqs Allowed, Outdoor Pool
